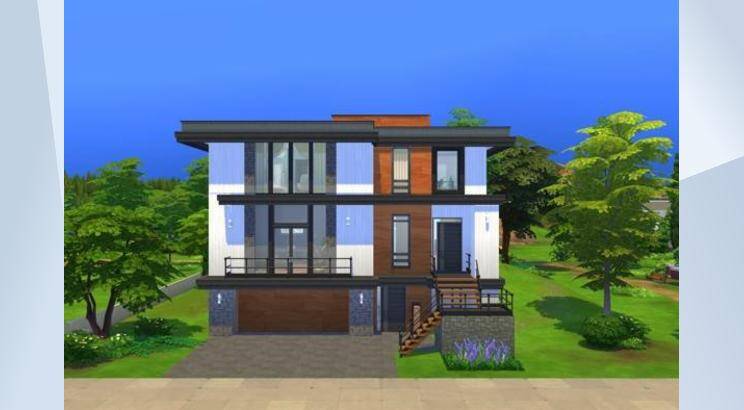Master-on-main Modern
I followed a real house plan when making this 3 tier modern house, with an open plan and master bedroom on the main floor, perfect for any big family. With one master suite with a walk-in-closet and a personal washer/dryer, guest bedroom with a fireplace, a loft with it's own living area and a wet bar with a media room on the ground floor. (And a 2 car garage that has absolutely no use, lol) #houseplan #modernbuild #bigmodernhouse #followinghouseplan #3tiermodernhouse #bigfamilyhome.#floorplan
- Uploader
- Anonymous
- Download Count
- 0
- Date Uploaded
- 4/17/2022 7:59:36AM
- Value
- §239,735
- Size
- 40x30
- Bedroom count
- 5
- Bathroom count
- 5
- Venue type
- 198
- Original author
- SimmerCeliaYT
- Gallery download count
- 42
- Gallery favorite count
- 11
- Required packs
- Get To Work, Get Together, City Living, Cats & Dogs, Seasons, Get Famous, Island Living, Discover University, Outdoor Retreat, Dine Out, Parenthood, Jungle Adventure, Realm of Magic, Cool Kitchen, Movie Hangout, Vintage Glamour, Moschino, Tiny Living
- Contains custom content
- No
