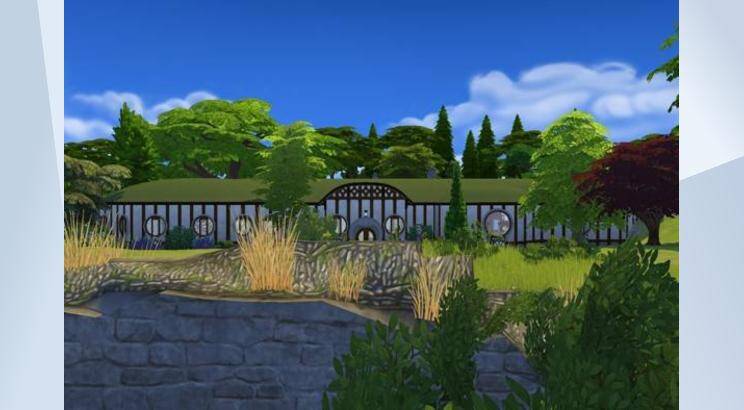Hobbit House
My wife and I have been discussing building a #Hobbit #Home, when we retire. This is (close) to the design of the home I designed.. Most is #underground, but for the facade.#Open floor plan #Great Room, #Dining and #Kitchen, with a #MudRoom and side #Hall to the Kitchen area. There is a #Greenhouse/#Breakfast #Nook off the kitchen. Master #Suite with #Sitting Area and #Patio. #Movie #Theater, #Library, #Craft Room, 2 #Guest Rooms with a shared #Bath. #Garden in the front. #Wine #Cellar #SparkdCreature #SparkdChallenges
- Uploader
- Anonymous
- Download Count
- 0
- Date Uploaded
- 4/16/2022 4:05:24AM
- Value
- §334,704
- Size
- 64x64
- Bedroom count
- 3
- Bathroom count
- 2
- Venue type
- 198
- Original author
- taoron24121
- Gallery download count
- 13
- Gallery favorite count
- 11
- Required packs
- Get To Work, Get Together, City Living, Cats & Dogs, Seasons, Get Famous, Eco Lifestyle, Outdoor Retreat, Spa Day, Dine Out, Vampires, Parenthood, Jungle Adventure, Realm of Magic, Journey to Batuu, Movie Hangout, Fitness, Tiny Living
- Contains custom content
- No
