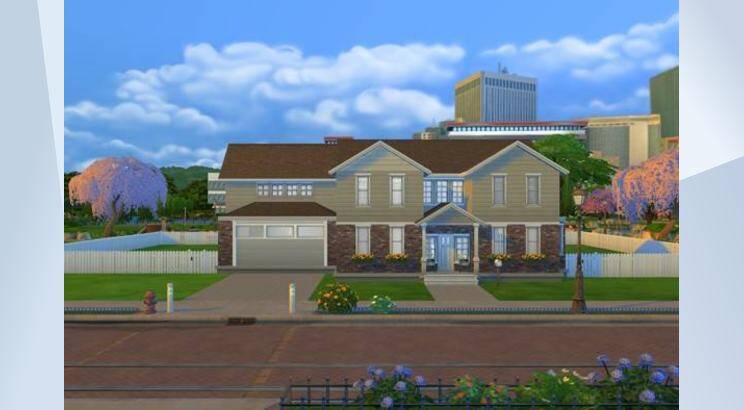Suburban Family Home
Two-storey craftsman style suburban home. Open-concept main floor with large eat-in kitchen, family room, mudroom, walk-in pantry, powder room, and den. Upstairs has 3 bedrooms and 2 bathrooms, a laundry room, and a bonus room. Unfinished basement, double garage, and patio. #craftsman #2storey #twostorey #nocc #basement #patio #whitepicketfence #garage #master #mastersuite #masterbedroom #ensuite #walkin #walkincloset #den #office #mudroom #pantry #laundryroom #parenthood
- Uploader
- Anonymous
- Download Count
- 0
- Date Uploaded
- 4/16/2022 12:06:34AM
- Value
- §90,041
- Size
- 50x40
- Bedroom count
- 3
- Bathroom count
- 3
- Venue type
- 198
- Original author
- GordJess
- Gallery download count
- 103
- Gallery favorite count
- 6
- Required packs
- Get To Work, Get Together, City Living, Spa Day, Vampires, Parenthood, Backyard, Vintage Glamour
- Contains custom content
- No
