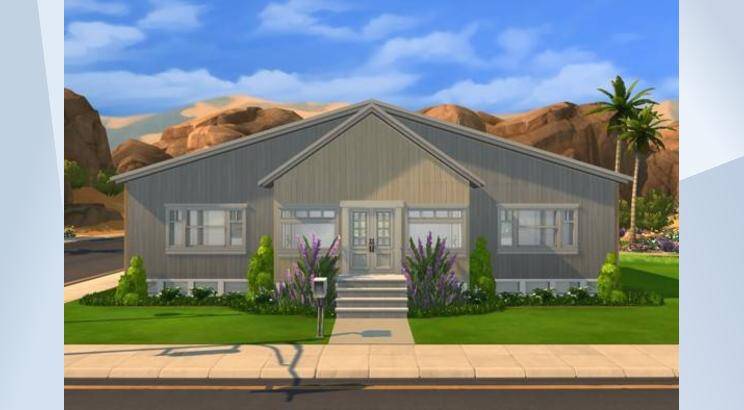Oasis Cottage
Upper floor is a split plan with kitchen and dinning on one side and living on the other. Two half baths upstairs, or turn one into a laundry area or 'storage'. Four rooms downstairs for bedrooms/study/playspace. Two full baths downstairs or knock down the wall and have one massive area. Or just knock down all the walls and do your own thing. #plain #unfurnished #landscaping #terraintools #walkoutbasement #sunken #twostory #2story
- Uploader
- Anonymous
- Download Count
- 0
- Date Uploaded
- 4/1/2022 5:29:50AM
- Value
- §31,548
- Size
- 30x20
- Bedroom count
- 4
- Bathroom count
- 4
- Venue type
- 198
- Original author
- Annart727
- Gallery download count
- 24
- Gallery favorite count
- 2
- Required packs
- Get Together, Cats & Dogs, Seasons
- Contains custom content
- No
