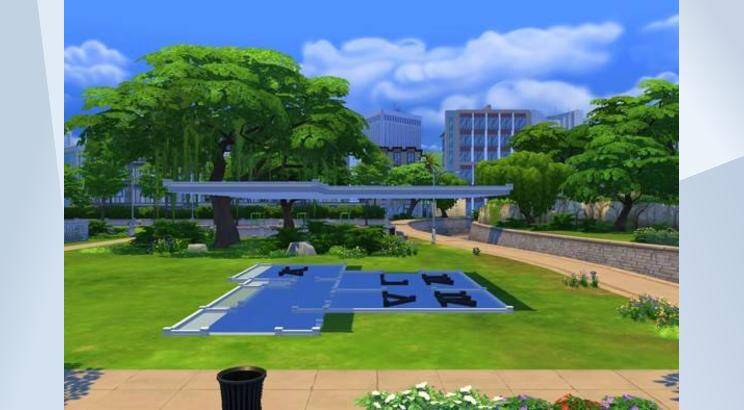Blueprint Challenge 2
Build up the house, to any style. Make a luxury home on a tiny lot! Make the most of your space! Porches, bay windows, and turrets may be added. Foundation may be raised. May be left unfurnished. BR=bedroom, K=kitchen, LR=living room, DR=dining room. Tiled = bathroom. Wood flooring is the staircase. #blueprintchallenge2 Floor plan adapted from one from Sater Design Collection.
- Uploader
- Anonymous
- Download Count
- 0
- Date Uploaded
- 5/6/2022 8:42:37PM
- Value
- §6,627
- Size
- 20x15
- Bedroom count
- 3
- Bathroom count
- 3
- Venue type
- 198
- Original author
- gizky
- Gallery download count
- 378
- Gallery favorite count
- 96
- Required packs
- None
- Contains custom content
- No
