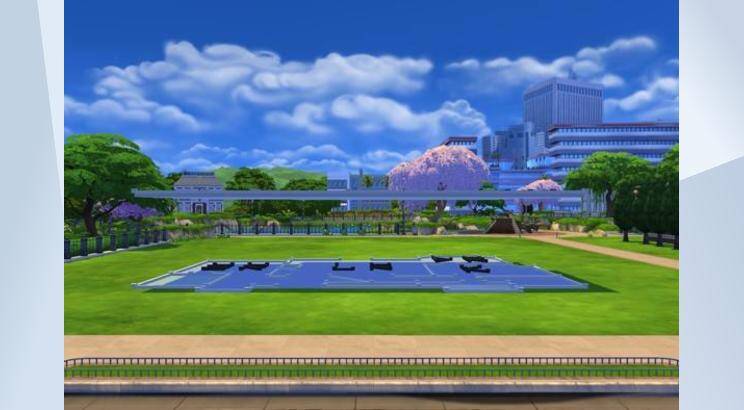Blueprint Challenge
Gah! Who built that blueprint next door IT'S HIDEOUS! Build up the house, to any style. Porches, bay windows, and turrets may be added. Foundation may be raised. May be left unfurnished. BR=bedroom, K=kitchen, LR=living room, DR=dining room. Tiled = bathroom. Wood flooring is the staircase. Second floor open to living below. #blueprintchallenge Floor plan adapted from one from Southern Living.
- Uploader
- Anonymous
- Download Count
- 0
- Date Uploaded
- 5/6/2022 8:42:38PM
- Value
- §9,506
- Size
- 40x30
- Bedroom count
- 4
- Bathroom count
- 4
- Venue type
- 198
- Original author
- gizky
- Gallery download count
- 383
- Gallery favorite count
- 60
- Required packs
- None
- Contains custom content
- No
