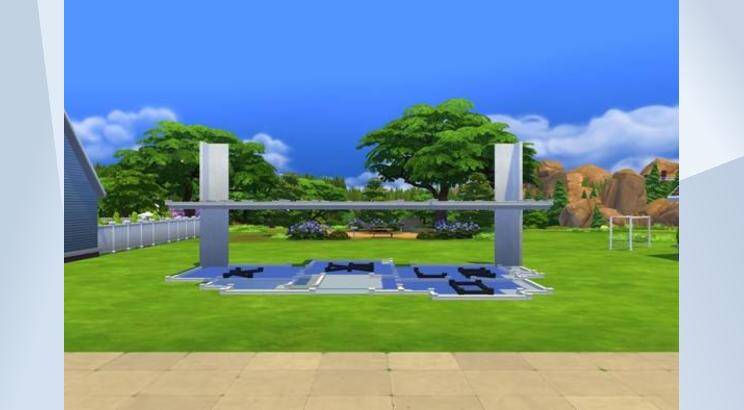Blueprint Challenge 5
Build up the house, to any style. Porches, bay windows, and turrets may be added. Foundation may be raised. May be left unfurnished. May convert some or all of lower floor to open plan. May make wall height taller (will have to make dining smaller for stairs) BR=bedroom, K=kitchen, LR=living room, DR=dining room. O=office Tiled = bathroom. Wood flooring is the staircase. #blueprintchallenge5 Floor plan adapted from one from Visbeen Architects
- Uploader
- Anonymous
- Download Count
- 0
- Date Uploaded
- 5/6/2022 8:42:34PM
- Value
- §6,838
- Size
- 30x20
- Bedroom count
- 0
- Bathroom count
- 0
- Venue type
- 198
- Original author
- gizky
- Gallery download count
- 317
- Gallery favorite count
- 26
- Required packs
- None
- Contains custom content
- No
