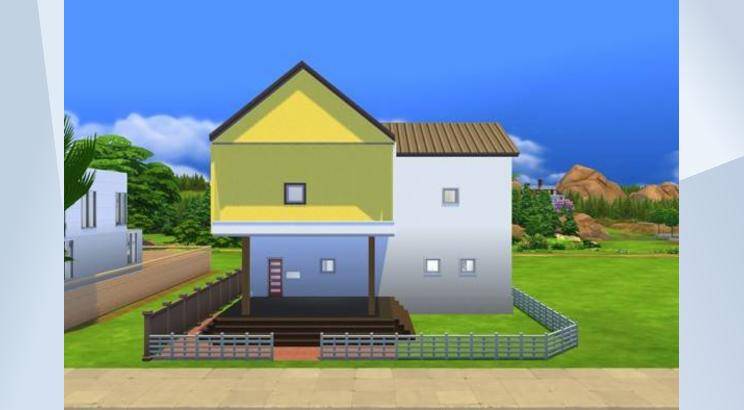T House
This #modern house with open #spacious floor plan for a #young #family. The structure of the house is constructed in light weight wood with a ‘T’ shaped façade and floating upper mass. The interior space is divided into public space on the 1st floor and private space on 2nd floor.
- Uploader
- Anonymous
- Download Count
- 0
- Date Uploaded
- 5/6/2022 5:33:20PM
- Value
- §72,686
- Size
- 30x20
- Bedroom count
- 4
- Bathroom count
- 2
- Venue type
- 198
- Original author
- ash2theb
- Gallery download count
- 2
- Gallery favorite count
- 0
- Required packs
- Get To Work, Outdoor Retreat, Spa Day, Perfect Patio, Cool Kitchen
- Contains custom content
- No
