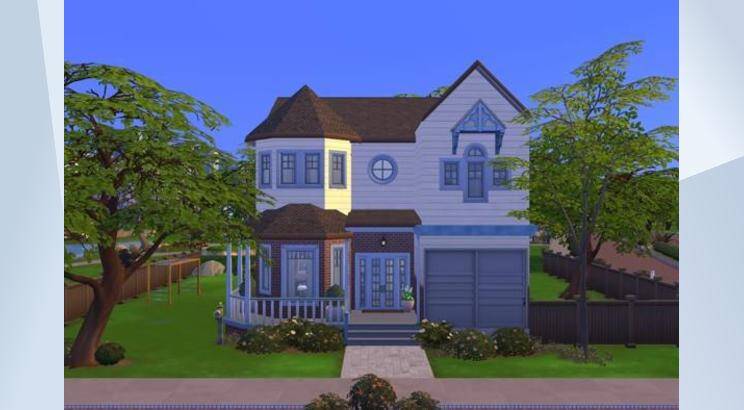Hallow Slough
The floor plan inspo for this is called a "Compact Victorian." 4 bedrooms (1 being used as a craft room): master suite with attached bath & walk-in closet; 2 gender-neutral kids rooms (1 kid, 1 teen), all upstairs, Downstairs is a wraparound porch, living & dining rooms, utility room, front closet, half bath, kitchen, and one-car garage conveerted inyo a workshop. Landscaped, fenced yard. Fully play-tested! #noCC #victorian #catsanddogs #laundryday #familyhome #garage #willowcreek
- Uploader
- Anonymous
- Download Count
- 0
- Date Uploaded
- 5/6/2022 3:40:12AM
- Value
- §130,434
- Size
- 30x30
- Bedroom count
- 4
- Bathroom count
- 3
- Venue type
- 198
- Original author
- katydid450
- Gallery download count
- 11
- Gallery favorite count
- 0
- Required packs
- Get To Work, Get Together, City Living, Cats & Dogs, Seasons, Get Famous, Discover University, Eco Lifestyle, Snowy Escape, Outdoor Retreat, Dine Out, Vampires, Parenthood, StrangerVille, Perfect Patio, Cool Kitchen, Kids Room, Backyard, Fitness, Moschino, Tiny Living, Nifty Knitting, Paranormal, Country Kitchen
- Contains custom content
- No
