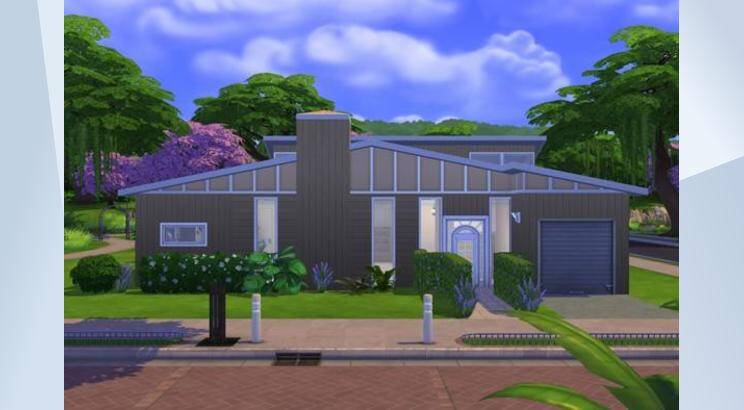Family Friendly Home
I found the blueprints to this 1976 2 BR/2 BA family home on Tumblr. It's unique floor plan includes master suite w/BA with a secluded back deck hot tub and a kids room for twins. The living area is large with a piano, bar, reading chair, fireplace and old jukebox. Kitchen has everything a cook needs. There's a well in the backyard that locals say is magic. Turn on cheats, bb.moveobjects #NOCC #family #twins #willowcreek #silverado #ranch #estate #ecoliving #wishingwell #kids #familyhome
- Uploader
- Anonymous
- Download Count
- 0
- Date Uploaded
- 5/5/2022 7:54:45PM
- Value
- §94,329
- Size
- 40x30
- Bedroom count
- 2
- Bathroom count
- 2
- Venue type
- 198
- Original author
- RonMyroup
- Gallery download count
- 6
- Gallery favorite count
- 4
- Required packs
- Get To Work, Get Together, City Living, Cats & Dogs, Seasons, Island Living, Outdoor Retreat, Dine Out, Vampires, Parenthood, Jungle Adventure, Realm of Magic, Perfect Patio, Movie Hangout, Romantic Garden
- Contains custom content
- No
