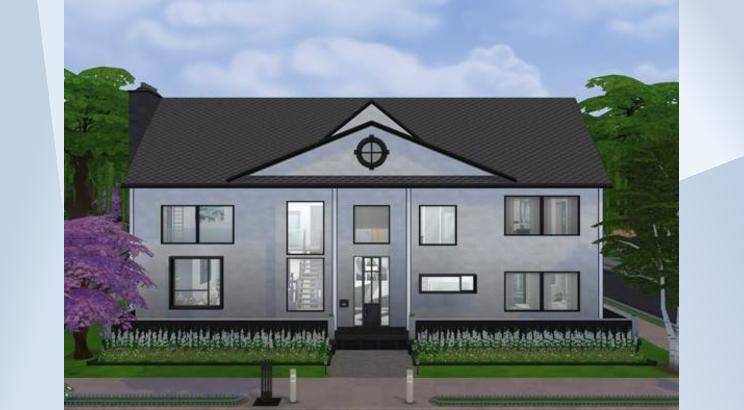Clarke's Modern mansion
Entrance floor with open concept kitchen-living and dining, utilityroom, master bedroom with ensuite and toddler bedroom. Second floor with 3 bedrooms and office. Two of the bedrooms have shared bathroom and play level. Downstairs there is ahome gym, sauna and spa, Even below hot own hot spring In the back yard there is also outdoor sauna, swimmingpool and kid playground. designed for the Clarke family witch is also available for download from my gallery. #6#twins#willlowcreek#modern#mansion
- Uploader
- Anonymous
- Download Count
- 0
- Date Uploaded
- 5/5/2022 7:37:51PM
- Value
- §276,963
- Size
- 40x30
- Bedroom count
- 5
- Bathroom count
- 7
- Venue type
- 198
- Original author
- Eriut
- Gallery download count
- 88
- Gallery favorite count
- 12
- Required packs
- Get To Work, Get Together, City Living, Cats & Dogs, Seasons, Get Famous, Island Living, Discover University, Eco Lifestyle, Snowy Escape, Outdoor Retreat, Spa Day, Dine Out, Vampires, Parenthood, Jungle Adventure, Luxury Party, Perfect Patio, Cool Kitchen, Spooky Stuff, Movie Hangout, Romantic Garden, Kids Room, Backyard, Vintage Glamour, Fitness, Moschino, Tiny Living, Nifty Knitting, Paranormal, Country Kitchen
- Contains custom content
- No
