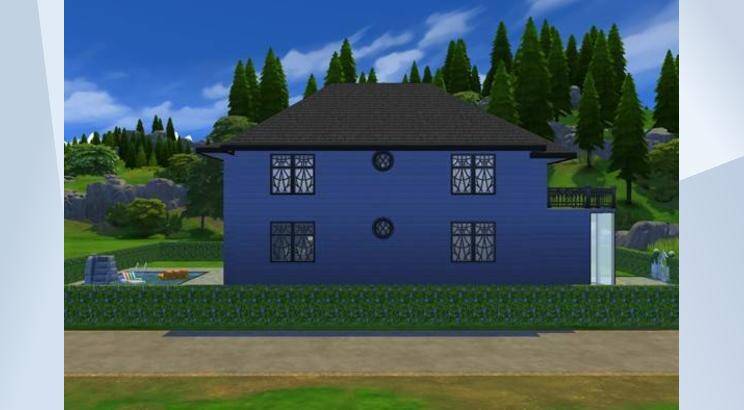Tudor Home From Floorplan
A Tudor family home inspired by a floor plan from #rollosfloorplans and I love it! I'm genuinely happy with how this turned out and there's a couple of free rooms upstairs that could be bedrooms, could be home gyms, could be more offices. And a little extra tidbit; I did in fact forget windows on the ground floor of this build, and I had to go back and add them before I could upload this. Needs the Move Objects cheat! #nocc #familyhome #tudorhome #windenburg
- Uploader
- Anonymous
- Download Count
- 0
- Date Uploaded
- 5/5/2022 6:30:00PM
- Value
- §104,368
- Size
- 40x30
- Bedroom count
- 4
- Bathroom count
- 4
- Venue type
- 198
- Original author
- LilDreamer2896
- Gallery download count
- 3
- Gallery favorite count
- 0
- Required packs
- Get To Work, Get Together, City Living, Cats & Dogs, Seasons, Get Famous, Island Living, Eco Lifestyle, Snowy Escape, Spa Day, Dine Out, Vampires, Parenthood, Jungle Adventure, Realm of Magic, Luxury Party, Cool Kitchen, Movie Hangout, Romantic Garden, Kids Room, Fitness, Tiny Living, Paranormal
- Contains custom content
- No
