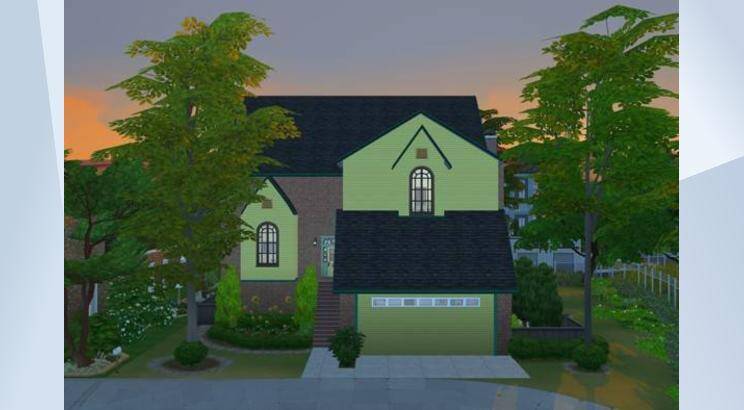Tri-Level Style Home
This version of house doesn't use platforms, i have a build of this house that uses platforms so with this one theres a lot of unused open rooms/space where its technically not part of the house floor plan. But can be used to make the house bigger. 3 bd upstairs, 2 ba. Main level has kichen, dinning & living room & access to deck. Ground floor has family room, 1 ba, laundry room, access to garage. Then basement has storage room and a bonus rec room which could be 4th bd. #split #level
- Uploader
- Anonymous
- Download Count
- 0
- Date Uploaded
- 5/4/2022 1:22:07PM
- Value
- §253,086
- Size
- 40x30
- Bedroom count
- 3
- Bathroom count
- 3
- Venue type
- 198
- Original author
- Maybeenzie
- Gallery download count
- 5
- Gallery favorite count
- 0
- Required packs
- Get To Work, Get Together, City Living, Cats & Dogs, Seasons, Get Famous, Eco Lifestyle, Snowy Escape, Outdoor Retreat, Dine Out, Parenthood, Jungle Adventure, StrangerVille, Perfect Patio, Cool Kitchen, Movie Hangout, Kids Room, Backyard, Fitness, Moschino, Tiny Living, Paranormal
- Contains custom content
- No
Tags
