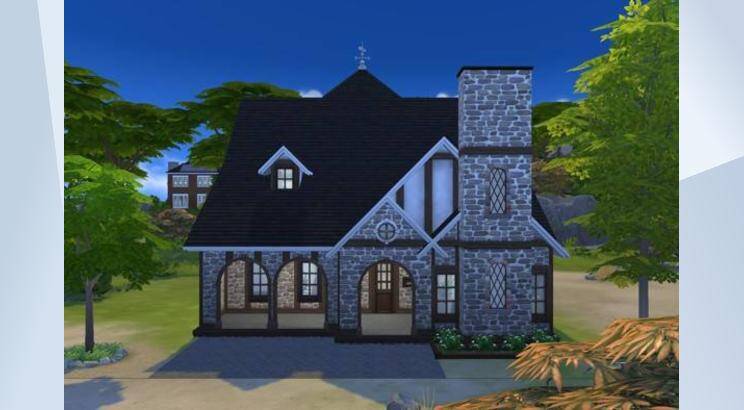Tudor house
Tudor home with 2 floors. 1st floor has a dining room, an office, a bathroom, a laundry room, a kitchen, breakfast area and living area. The 2nd floor has 2 bedrooms with a shared bathroom and a masterbedroom with a private bathroom and walk-in-closet. Backyard has a pool, dining table, bbq, hottub, mini gardens and a play yard for kids. #tudor #tudorhome #tudorstyle #3bedroom #2story #tudors #smallfamily #gettogether
- Uploader
- Anonymous
- Download Count
- 0
- Date Uploaded
- 5/4/2022 7:17:26AM
- Value
- §190,492
- Size
- 30x20
- Bedroom count
- 3
- Bathroom count
- 3
- Venue type
- 198
- Original author
- lonnedelouw
- Gallery download count
- 28
- Gallery favorite count
- 3
- Required packs
- Get To Work, Get Together, City Living, Cats & Dogs, Seasons, Get Famous, Eco Lifestyle, Snowy Escape, Spa Day, Dine Out, Parenthood, Perfect Patio, Kids Room, Tiny Living
- Contains custom content
- No
